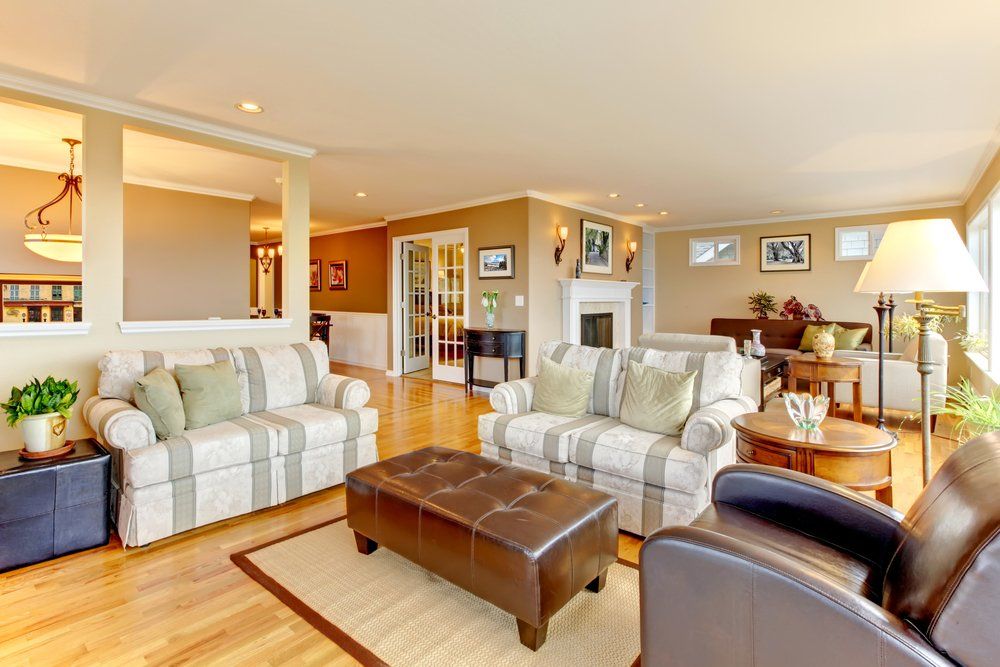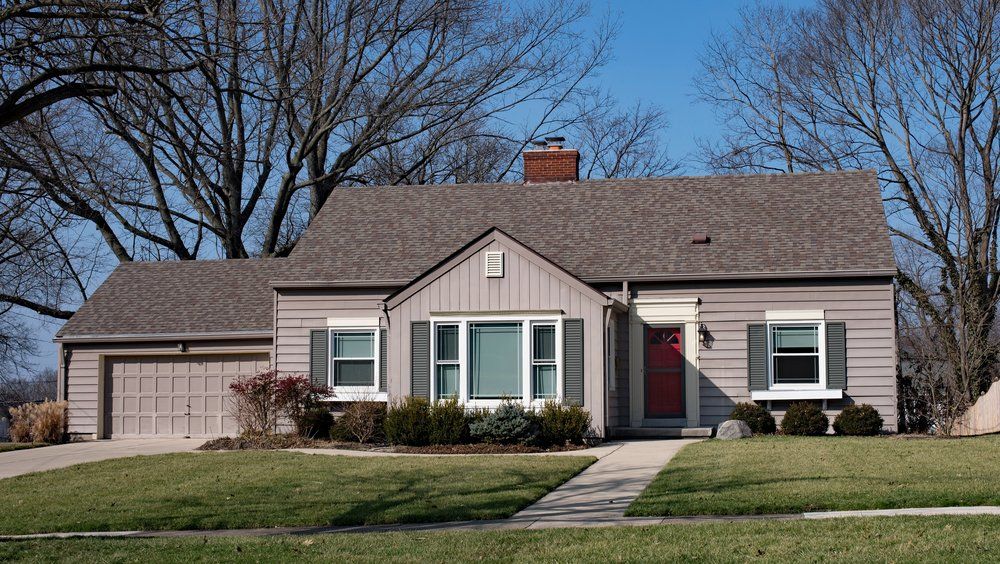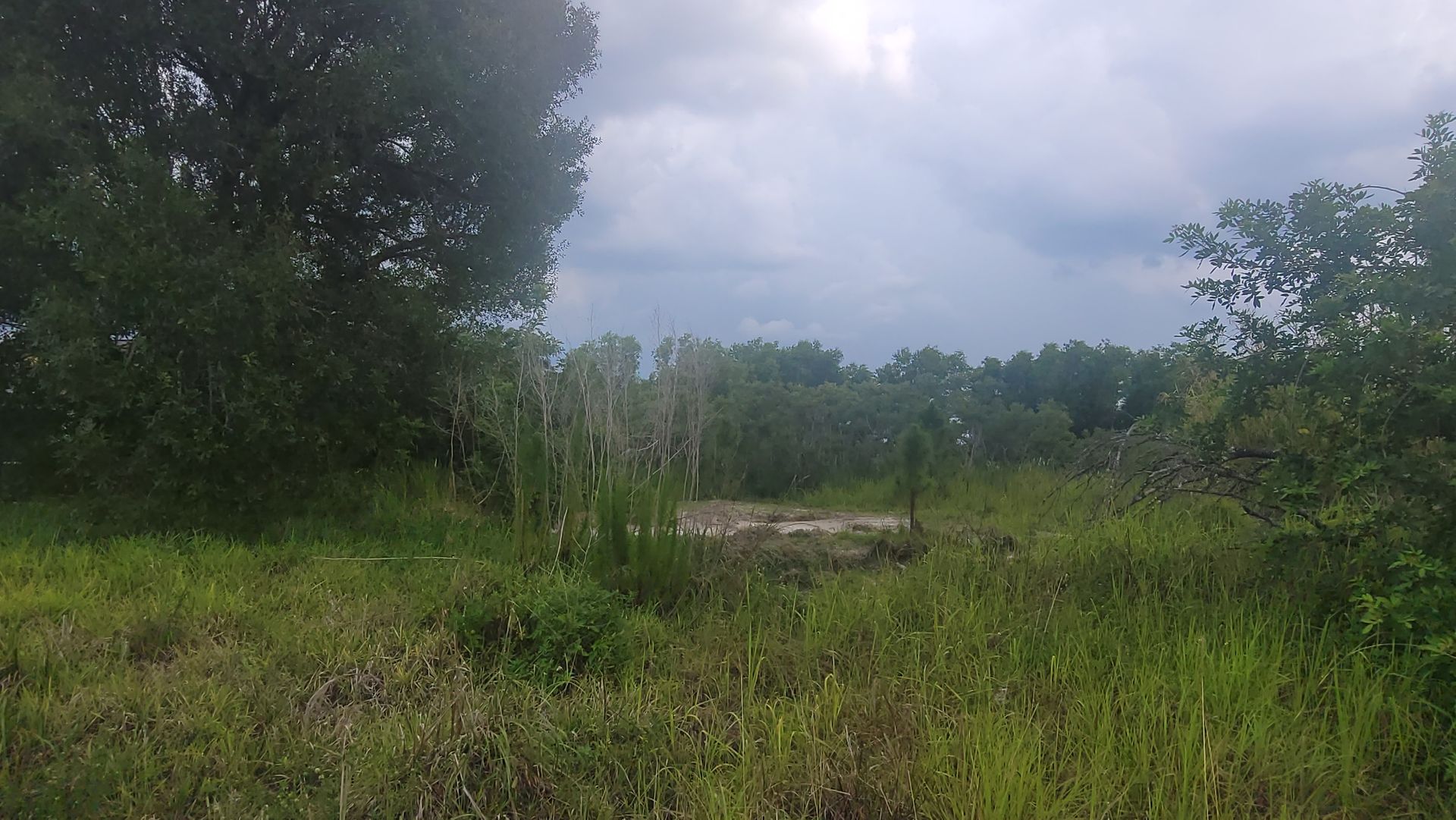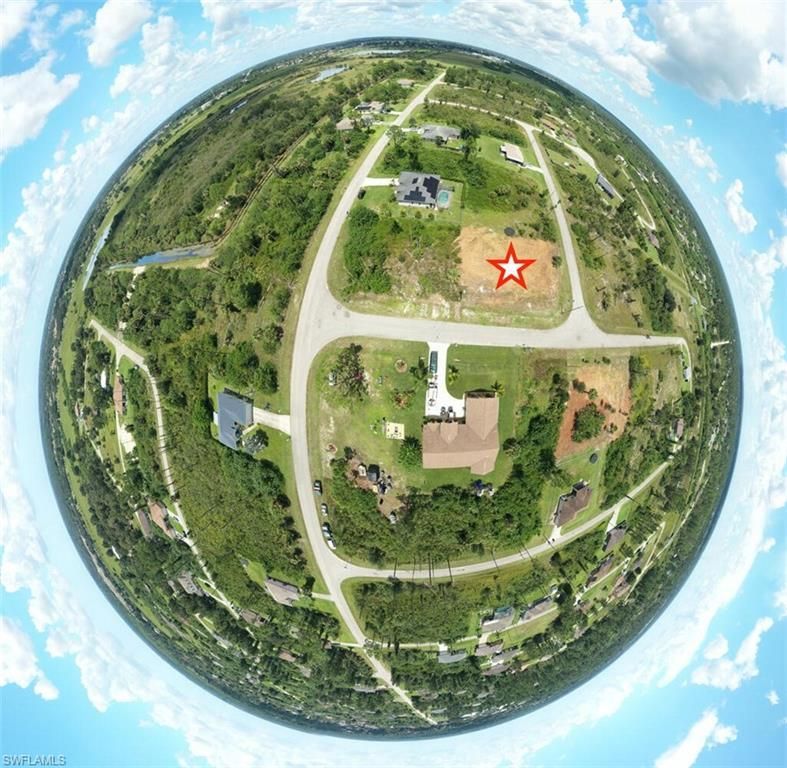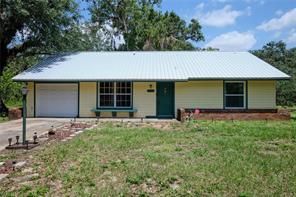Florida's Ranch Style Homes
Homes for Sale LaBelle • December 3, 2019
What is a Ranch-Style House?
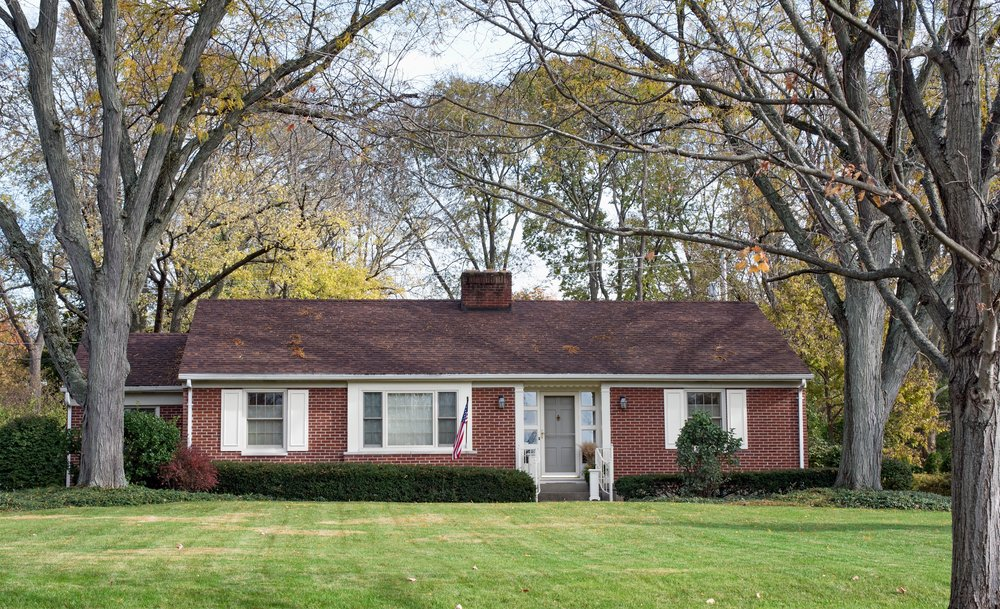
During the early 20th century, ranch-style homes became very popular across the United States.
These are usually single-story homes which have a low profile to them. It almost looks like they’re hugging the ground. You’ll find attached garages, simple exterior features, and open floor plans in ranch homes. It is very easy to personalize ranch homes because of all the available space offered.
The split-level ranch home is a design variation of the ranch-style home, and it has two levels instead of one.
History of Ranch-Style Homes in America
After World War II ended, an increasing number of Americans were attracted to the flexible and open floor plans of ranch-style homes. Hence why ranch-style homes became so popular during these years and beyond.
The very first ranch-style home was introduced in the 1920's.
The idea for its design came from the Spanish colonial architecture
found in many of the homes within the southwest region of America. People wanted to combine this Spanish style architecture with more modern architecture found in other areas of the country. The result became the first ranch-style home, which was built in California.
Between the late 1940's and the 1970's, the popularity of ranch-style homes had surged. People fell in love with their simple design and flexible floor plans. They became the ideal image of the American suburbs after World War II.
Interior Features
Slab foundations or basements are constructed firs, then the structure of the ranch-style homes gets built on top of them.
Since open floor plans
exist in all ranch-style homes, the most important rooms all flow into each other. You may have a living room flowing into a dining room and/or kitchen because there is no wall dividing these rooms apart.
In the Midwestern region of the country, ranch-style homes are usually built on top of basements. In the southwestern region, such as California, you’ll see ranch-style homes built on top of slab foundations.
Exterior Features
It is easy to identify a ranch home because its exterior features are very recognizable.
The exterior features of ranch-style homes are made from either wood, stucco, or brick. It also has a lengthy roofline that is very low toward the ground.
Other likely features on the home are an attached garage and large windows. In fact, the living room will have a large picture window in it. If there are sliding doors in the home, they’ll probably lead to a patio area.
Advantages of Ranch Style Homes
The National Association of Home Builders did a survey in September 2009 which revealed that people 55 years old and higher greatly prefer ranch-style homes that are single-story. Since ranch-style homes generally have lower listing prices on the real estate market, this could explain why older people are attracted to them. Interesting is selling your ranch-style home? Click here.
Another reason why older individuals prefer ranch-style homes is the lack of stairs they have. Generally, the only stairs in a single-story home are for basement access, and if there is no basement, then you likely won’t find any stairs .
Cleaning is no problem because of the spacious and open interior in every ranch-style home.
Conclusion
A lot of the bigger subdivisions have older ranch-style homes that are from the 1970s and earlier. The heated square footage of these homes is between 1,000 and 1,500 square feet. This does not include the basements.
When new homes are built today, the square footage goes up to 3,000. Three bedrooms are the typical standard in a new or old ranch home. If you have a ranch home built for yourself, you can implement your own personal specifications into its construction and other customized amenities.
Interesting in purchasing your ranch-style home? Click here
to see our current listings in Labelle, FL.

